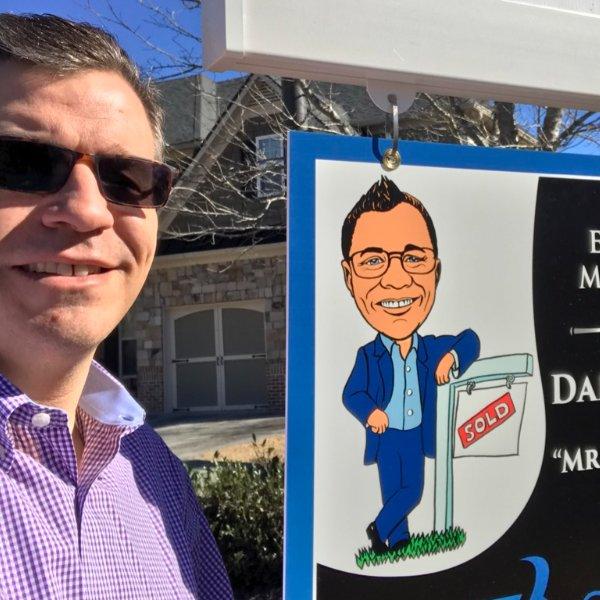$255,000
$260,000
1.9%For more information regarding the value of a property, please contact us for a free consultation.
7005 Livia PT Riverdale, GA 30296
3 Beds
2.5 Baths
1,568 SqFt
Key Details
Sold Price $255,000
Property Type Townhouse
Sub Type Townhouse
Listing Status Sold
Purchase Type For Sale
Square Footage 1,568 sqft
Price per Sqft $162
Subdivision Carrington Pointe
MLS Listing ID 7547734
Style Townhouse
Bedrooms 3
Full Baths 2
Half Baths 1
HOA Fees $60
Year Built 2021
Annual Tax Amount $3,853
Tax Year 2024
Lot Size 4,691 Sqft
Property Sub-Type Townhouse
Property Description
Charming End-Unit Townhome in Riverdale, GA – Featuring Electric Fireplaces, Camera System & Fenced Backyard!
Welcome to 7005 Livia Point, a beautifully maintained 3-bedroom, 2.5-bath end-unit townhome in a prime Riverdale location! This spacious home boasts an open-concept floor plan filled with natural light, a modern kitchen with sleek appliances, and a cozy living area featuring an electric fireplace—perfect for relaxing or entertaining. The primary suite offers a private bath, walk-in closet, and an additional electric fireplace, creating a warm and inviting retreat.
Enjoy LED lighting throughout, a camera security system for peace of mind, and a fenced backyard, offering privacy and the perfect space for outdoor gatherings. As an end unit, this home provides extra privacy and a larger yard space. Conveniently located near shopping, dining, and major highways for an easy commute.
Incentives available for qualified buyers! Don't miss out—schedule your showing today!
Location
State GA
County Fulton
Rooms
Other Rooms None
Dining Room Open Concept
Interior
Heating Central, Electric, Forced Air
Cooling Ceiling Fan(s), Central Air
Flooring Carpet
Fireplaces Type None
Laundry In Hall, Upper Level
Exterior
Exterior Feature Private Yard
Parking Features Garage, Garage Door Opener
Garage Spaces 1.0
Fence Back Yard
Pool None
Community Features None
Utilities Available Cable Available, Electricity Available, Water Available
Waterfront Description None
View Other
Roof Type Shingle
Building
Lot Description Level, Private
Story Two
Foundation Slab
Sewer Public Sewer
Water Public
Structure Type Brick Front,Cement Siding
New Construction No
Schools
Elementary Schools Nolan
Middle Schools Mcnair - Fulton
High Schools Creekside
Others
Special Listing Condition None
Read Less
Want to know what your home might be worth? Contact us for a FREE valuation!

Our team is ready to help you sell your home for the highest possible price ASAP

Bought with Compass





