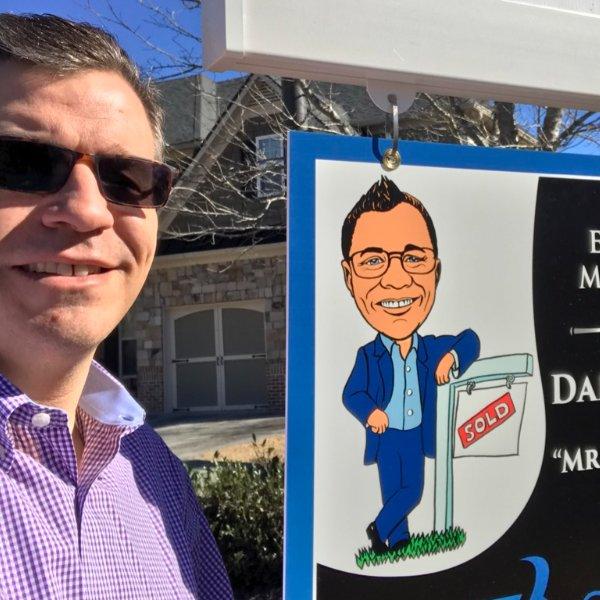$420,000
$425,000
1.2%For more information regarding the value of a property, please contact us for a free consultation.
6162 Hutchins DR Buford, GA 30518
3 Beds
2.5 Baths
1,558 SqFt
Key Details
Sold Price $420,000
Property Type Single Family Home
Sub Type Single Family Residence
Listing Status Sold
Purchase Type For Sale
Square Footage 1,558 sqft
Price per Sqft $269
Subdivision Hutchins Carson
MLS Listing ID 7538990
Style Craftsman,Traditional
Bedrooms 3
Full Baths 2
Half Baths 1
Year Built 2019
Annual Tax Amount $4,234
Tax Year 2024
Lot Size 0.340 Acres
Property Sub-Type Single Family Residence
Property Description
Move-in ready just minutes away from Lake Lanier, Buford Main Street, Mall of Georgia, downtown Sugar Hill, shopping, dining and more! Craftsman-style, two-story, on basement w/ open concept floor plan featuring luxury vinyl plank flooring on main, a large eat-in gourmet's kitchen with breakfast bar island, white shaker style cabinets with soft close hinges, pantry, and tile backsplash open to a cozy family room. The oversized master suite features his and her closets, private bath with his/her sinks. The upper level secondary bedrooms are large and they share a hall bath. There is also a convenient laundry area on the upper level. Additional features include a rocking chair front porch, huge rear deck with large patio below, single car garage and additional parking pad.
Location
State GA
County Hall
Rooms
Other Rooms None
Dining Room Open Concept
Interior
Heating Electric, Heat Pump, Zoned
Cooling Ceiling Fan(s), Central Air, Heat Pump, Zoned
Flooring Carpet, Ceramic Tile, Luxury Vinyl
Fireplaces Type None
Laundry Electric Dryer Hookup, Upper Level
Exterior
Exterior Feature Rain Gutters
Parking Features Attached, Garage, Garage Door Opener
Garage Spaces 1.0
Fence None
Pool None
Community Features None
Utilities Available Cable Available, Electricity Available, Underground Utilities, Water Available
Waterfront Description None
View Trees/Woods, Other
Roof Type Composition,Ridge Vents
Building
Lot Description Back Yard, Front Yard, Landscaped, Rectangular Lot, Wooded
Story Two
Foundation Concrete Perimeter, Pillar/Post/Pier
Sewer Septic Tank
Water Public
Structure Type Blown-In Insulation,Fiber Cement,Lap Siding
New Construction No
Schools
Elementary Schools Friendship
Middle Schools C.W. Davis
High Schools Flowery Branch
Others
Special Listing Condition None
Read Less
Want to know what your home might be worth? Contact us for a FREE valuation!

Our team is ready to help you sell your home for the highest possible price ASAP

Bought with Virtual Properties Realty.Net, LLC.





