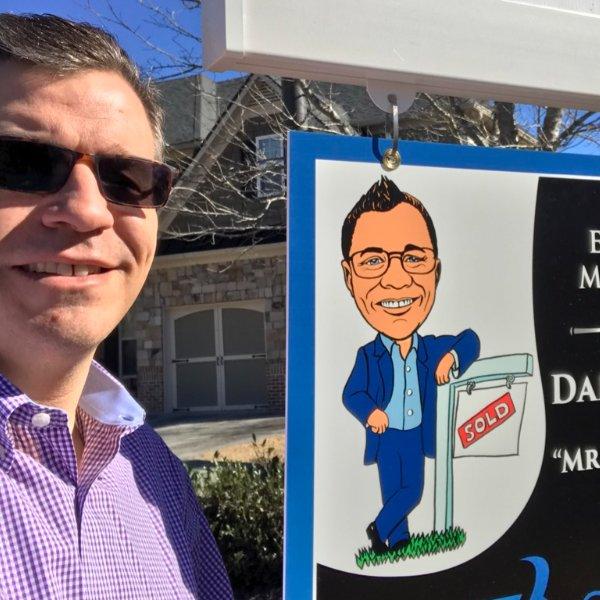$249,900
$249,900
For more information regarding the value of a property, please contact us for a free consultation.
3777 Peachtree RD NE #1234 Atlanta, GA 30319
1 Bed
1 Bath
919 SqFt
Key Details
Sold Price $249,900
Property Type Condo
Sub Type Condominium
Listing Status Sold
Purchase Type For Sale
Square Footage 919 sqft
Price per Sqft $271
Subdivision Peachtree Place
MLS Listing ID 7520091
Style European
Bedrooms 1
Full Baths 1
HOA Fees $437/mo
Year Built 1995
Annual Tax Amount $2,135
Tax Year 2024
Lot Size 1,306 Sqft
Property Sub-Type Condominium
Property Description
POPULAR PEACHTREE PLACE CONDO. TOP FLOOR NO STAIRS FROM PARKING TO UNIT UPSTAIRS. 1 BEDRM & 1 BATH UNIT. HARDWOOD THROUGH OUT , NEW BATH WITH CUSTOM SHOWER, COUNTER TOPS. UNIT IS FRESHLY PAINTED. OPEN FLOOR PLAN, LARGE MASTER WITH WALK IN CLOSET XTRA FLEX ROOM THAT COULD BE OFFICE OR EXTRA STORAGE. KITCHEN & EATERY AREA OVERLOOKING FAMILY ROOM. COVERED PATIO, TO MANY EXTRAS TO LIST. PEACHTREE PLACE OFFERS RESORT STYLE AMENITIES. POOL W WATERFALLS WEIGHT ROOM, CLUB HOUSE. LOCATED CLOSE TO LENOX SQUARE, PHILLIPS PLAZA. ALL BUCKHEAD LIFE RESTURANTS.
SHOW & SELL.
Location
State GA
County Dekalb
Area Peachtree Place
Rooms
Other Rooms None
Dining Room Open Concept
Kitchen Breakfast Room, Cabinets White, Kitchen Island, Pantry
Interior
Heating Central, Heat Pump
Cooling Attic Fan, Ceiling Fan(s), Central Air, Heat Pump
Flooring Hardwood
Fireplaces Type None
Equipment None
Laundry In Bathroom, Main Level
Exterior
Exterior Feature Balcony, Lighting, Private Yard
Parking Features Assigned, Garage
Garage Spaces 1.0
Fence None
Pool In Ground
Community Features Business Center, Catering Kitchen, Clubhouse, Dog Park, Fitness Center, Homeowners Assoc, Near Public Transport, Near Shopping, Park, Pool, Sidewalks, Street Lights
Utilities Available Cable Available, Electricity Available, Sewer Available, Water Available
Waterfront Description None
View Y/N Yes
View Trees/Woods
Roof Type Composition
Building
Lot Description Other
Story One
Foundation Concrete Perimeter
Sewer Public Sewer
Water Public
Structure Type Cement Siding,Stucco
Schools
Elementary Schools Ashford Park
Middle Schools Chamblee
High Schools Chamblee Charter
Others
Special Listing Condition None
Read Less
Want to know what your home might be worth? Contact us for a FREE valuation!

Our team is ready to help you sell your home for the highest possible price ASAP

Bought with Keller Williams Buckhead





