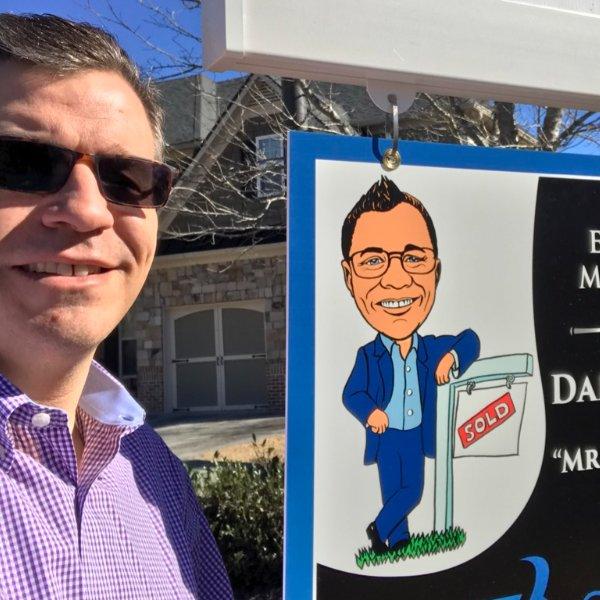$559,000
$559,000
For more information regarding the value of a property, please contact us for a free consultation.
397 Wellspring Way Sandy Springs, GA 30328
4 Beds
3.5 Baths
2,115 SqFt
Key Details
Sold Price $559,000
Property Type Townhouse
Sub Type Townhouse
Listing Status Sold
Purchase Type For Sale
Square Footage 2,115 sqft
Price per Sqft $264
Subdivision Provenance At Sandy Springs
MLS Listing ID 7528376
Style Townhouse,Traditional
Bedrooms 4
Full Baths 3
Half Baths 1
HOA Fees $370
Year Built 2019
Annual Tax Amount $6,595
Tax Year 2024
Lot Size 1,393 Sqft
Property Sub-Type Townhouse
Property Description
Nestled in the heart of Sandy Springs, this stunning 4-bedroom end-unit townhome boasts spectacular upgrades and modern elegance. The gourmet kitchen is a chef's dream, featuring 42” white cabinetry, sleek quartz countertops, a glossy tile backsplash, a 5-burner gas cooktop, and double wall ovens. Step out from this lavish space onto your private deck, perfect for relaxing or entertaining guests.
The oversized owner's suite offers a true retreat, complemented by a luxurious en-suite bathroom. As a rare end-unit townhome, this opportunity won't last long!
Located in a gated community with a dog park, this home combines comfort, convenience, and exclusivity. Don't miss out!
Location
State GA
County Fulton
Rooms
Other Rooms None
Dining Room Separate Dining Room
Interior
Heating Central
Cooling Central Air
Flooring Carpet, Ceramic Tile, Hardwood
Fireplaces Number 1
Fireplaces Type Factory Built, Great Room
Laundry In Hall, Upper Level
Exterior
Exterior Feature None
Parking Features Garage, Garage Door Opener
Garage Spaces 2.0
Fence None
Pool None
Community Features Dog Park, Gated, Homeowners Assoc, Near Public Transport, Near Schools, Near Shopping, Near Trails/Greenway, Street Lights
Utilities Available Cable Available, Electricity Available, Natural Gas Available, Sewer Available, Underground Utilities, Water Available
Waterfront Description None
View Other
Roof Type Shingle
Building
Lot Description Back Yard, Corner Lot, Landscaped, Level, Private
Story Three Or More
Foundation None
Sewer Public Sewer
Water Public
Structure Type Brick 3 Sides
New Construction No
Schools
Elementary Schools Spalding Drive
Middle Schools Ridgeview Charter
High Schools Riverwood International Charter
Others
Special Listing Condition None
Read Less
Want to know what your home might be worth? Contact us for a FREE valuation!

Our team is ready to help you sell your home for the highest possible price ASAP

Bought with BHGRE Metro Brokers





