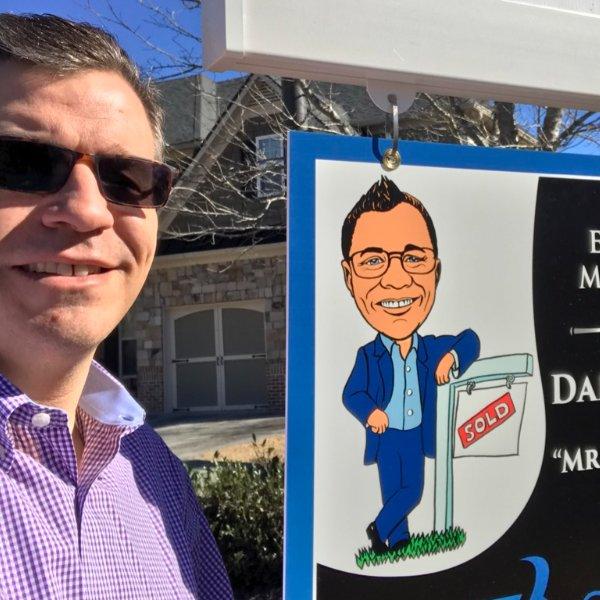$640,000
$635,000
0.8%For more information regarding the value of a property, please contact us for a free consultation.
1562 AMBERWOOD CREEK DR NW Kennesaw, GA 30152
4 Beds
3.5 Baths
3,929 SqFt
Key Details
Sold Price $640,000
Property Type Single Family Home
Sub Type Single Family Residence
Listing Status Sold
Purchase Type For Sale
Square Footage 3,929 sqft
Price per Sqft $162
Subdivision Amberwood Creek
MLS Listing ID 7402197
Style Traditional
Bedrooms 4
Full Baths 3
Half Baths 1
HOA Fees $680
Year Built 1999
Annual Tax Amount $5,531
Tax Year 2023
Lot Size 0.719 Acres
Property Sub-Type Single Family Residence
Property Description
Back on the Market at NO FAULT OF SELLER! Be prepared to have you breath taken away by this Picture Perfect, Beautifully Renovated, Timeless & Elegant Open Floor Plan in Much Desired Neighborhood & Great School Districts! This home rests commandingly on a large & level .71 acre lot that is fenced in & a private oasis, that is NOT IN A FLOOD PLAIN. From the moment you approach the front door & covered rocking chair porch, you are welcomed into an inviting two story foyer. From there to a generous private office with built-in book shelves. To an elegant great room with fireplace, built-in bookshelves & a wall of windows that leads to a gracious patio perfect for relaxing & overlooks the huge meticulously maintained landscaped backyard. The Open chefs kitchen is a showstopper with gorgeous granite counters, stainless appliances & spacious breakfast room. The Elegant formal dining room will comfortably accommodate 10+. Designer half bath. 3 car garage with large storage room, is perfect for out of season/landscape items. Dual Stairs lead to the Upper Level where you will find: 2 very spacious guest suites with a Jack & Jill bath with private vanity areas. 3rd guest suite with a recently renovated on full suite bath. The Expansive Master Retreat offers a fitness room, sitting room with trey ceiling, fireplace & built-in bookshelves. The Spa like Master Bath is pure luxury with jacuzzi tub, separate shower, dual vanity & large walk in closet. Hallway laundry room with soaking sink. Enjoy the Nhood swim & tennis as well as easy access to tons of great restaurants, shopping & major highways. This neighborhood has it all and your buyers will thank you for showing them this home!
Location
State GA
County Cobb
Rooms
Other Rooms None
Dining Room Separate Dining Room, Open Concept
Interior
Heating Central, Natural Gas, Zoned
Cooling Ceiling Fan(s), Zoned, Central Air
Flooring Carpet, Ceramic Tile, Hardwood
Fireplaces Number 2
Fireplaces Type Circulating, Factory Built, Gas Starter, Living Room, Master Bedroom, Gas Log
Laundry Laundry Room, Upper Level
Exterior
Exterior Feature Garden, Private Front Entry, Storage, Private Yard, Other
Parking Features Garage Door Opener, Garage, Level Driveway, Storage, Attached, Kitchen Level, Garage Faces Side
Garage Spaces 3.0
Fence Back Yard, Fenced, Wood
Pool None
Community Features Clubhouse, Pool, Sidewalks, Near Shopping, Homeowners Assoc, Playground, Street Lights, Tennis Court(s), Near Schools
Utilities Available Sewer Available
Waterfront Description None
View Other
Roof Type Composition,Shingle
Building
Lot Description Level, Back Yard, Private, Front Yard
Story Two
Foundation Slab
Sewer Public Sewer
Water Public
Structure Type Brick Front,Cement Siding
New Construction No
Schools
Elementary Schools Frey
Middle Schools Mcclure
High Schools Harrison
Others
Special Listing Condition None
Read Less
Want to know what your home might be worth? Contact us for a FREE valuation!

Our team is ready to help you sell your home for the highest possible price ASAP

Bought with Berkshire Hathaway HomeServices Georgia Properties





