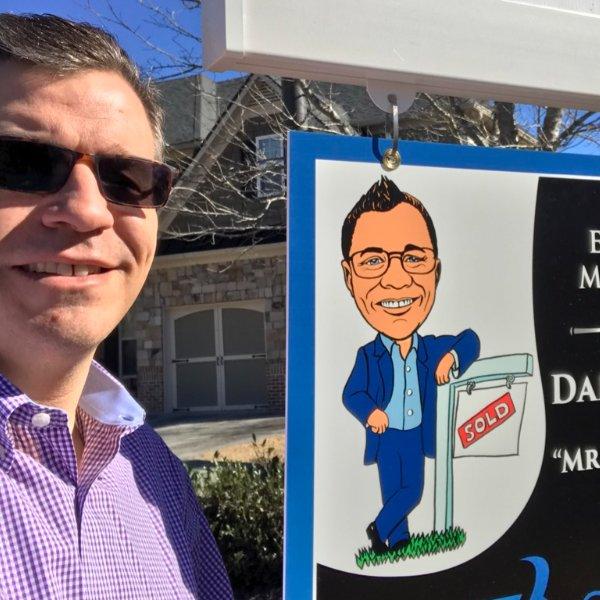$850,000
$850,000
For more information regarding the value of a property, please contact us for a free consultation.
220 Windflower CT Canton, GA 30115
5 Beds
4.5 Baths
4,536 SqFt
Key Details
Sold Price $850,000
Property Type Single Family Home
Sub Type Single Family Residence
Listing Status Sold
Purchase Type For Sale
Square Footage 4,536 sqft
Price per Sqft $187
Subdivision Windflower Estates
MLS Listing ID 7389014
Style Cape Cod
Bedrooms 5
Full Baths 4
Half Baths 1
Year Built 1991
Annual Tax Amount $6,063
Tax Year 2023
Lot Size 2.010 Acres
Property Sub-Type Single Family Residence
Property Description
Come expoerince this private retreat offering 2nd kitchen and additional suite on terrace level. Outdoor living is the theme for this awesome property. ZipLine, Kids clubhouse, slide, punching bag and fitness wall. Full sized garden and chicken house provide all you need for a healthy lifestyle. Gas cooktop and double ovens, outdoor grilling gas line on upper porch, kitchen level. Relaxing and beautiful screened porch off the kitchen, breakfast room, and family room area. Walls of windows throughout the home. Greeted by your rocking chair front porch, enter the spacious 2 story foyer and open flex area for dining, gathering, or playroom. Butler pantry connects you to the full sized kitchen with plentiful counter tops and prep space, breakfast bar, work station, appliance garage, and open to the large breakfast area and screened back porch. There is a separate walk-in pantry opposite the Butler Pantry. Check out the dog wash station in the large laundry room. The oversized 2 car garage with storage area is convenient to the large parking pads surrounding the driveway area and home. Plenty of space for corn hole tournaments, RV or boat parking. There is a beautiful walkway to the 2 acre woods and yard, and the lower level suite with patio, large living area, gym and music room, second kitchen, office, and bedroom with full bath. There is an extensive play area, a wooded walk to the uncleared property, large working garden, chicken coup and hatchling box, large storage shed for garden tools and mower. Inside the home, enjoy the large open and airy owner suite on main level with sitting area and a bank of windows. Plantation shutters throughout. Large primary bath with separate vanities, soaking tub, and large enclosed shower. Plenty of storage and countertop space in here. Separate walk-in closets to check off your list. The family room view is incredible with large arched windows that look onto the grilling porch and play area. Walk through the front door to this awesome view. Upstairs are three private bedrooms. Each is large, 2 with walk-in closets, one with private bath. Recently refreshed paint throughout interior, roof inspected and maintained 2024, termite bond in place, regular HVAC maintenance, 2 septic tanks - one serves lower level apartment. Dog Wash added 2020, maintained and repainted exterior trim 2024, updated lighting and door hardware 2024, new windows upper level 2023, tankless water heater 2022, main kitchen appliances have been upgraded. Hardwoods refreshed 2023. This one is ready to go - Appraised, Staged, Inspected, Home Warranty available for purchase. Quick close available.
Location
State GA
County Cherokee
Rooms
Other Rooms Outbuilding
Dining Room Seats 12+, Separate Dining Room
Interior
Heating Central, Forced Air, Natural Gas, Zoned
Cooling Ceiling Fan(s), Central Air, Gas, Humidity Control, Zoned
Flooring Ceramic Tile, Hardwood
Fireplaces Number 1
Fireplaces Type Family Room, Gas Log, Glass Doors
Laundry Laundry Chute, Laundry Room
Exterior
Exterior Feature Courtyard, Garden, Private Yard
Parking Features Attached, Garage, Garage Faces Side, Kitchen Level, Level Driveway
Garage Spaces 2.0
Fence None
Pool None
Community Features Near Schools
Utilities Available Electricity Available, Natural Gas Available, Phone Available, Cable Available, Underground Utilities, Water Available
Waterfront Description None
View Trees/Woods
Roof Type Composition
Building
Lot Description Cul-De-Sac, Private, Wooded
Story Three Or More
Foundation Concrete Perimeter
Sewer Septic Tank
Water Public
Structure Type Brick,Brick 4 Sides
New Construction No
Schools
Elementary Schools Avery
Middle Schools Creekland - Cherokee
High Schools Creekview
Others
Special Listing Condition None
Read Less
Want to know what your home might be worth? Contact us for a FREE valuation!

Our team is ready to help you sell your home for the highest possible price ASAP

Bought with Berkshire Hathaway HomeServices Georgia Properties





