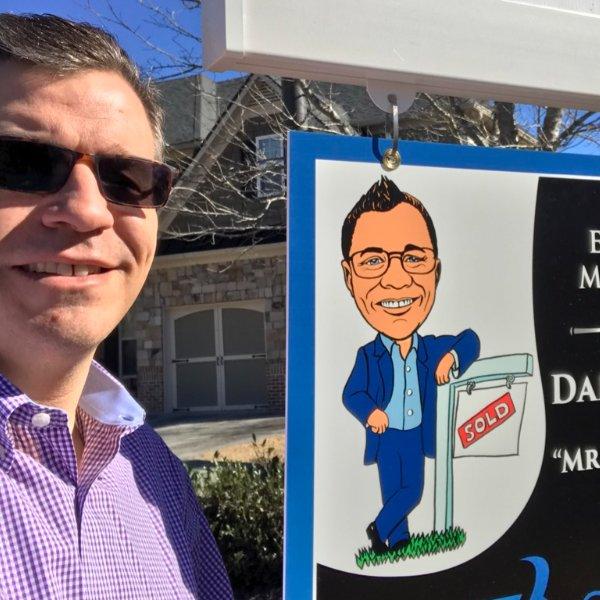$710,000
$725,900
2.2%For more information regarding the value of a property, please contact us for a free consultation.
4525 Saint Andrews Crest DR Cumming, GA 30040
5 Beds
4 Baths
3,747 SqFt
Key Details
Sold Price $710,000
Property Type Single Family Home
Sub Type Single Family Residence
Listing Status Sold
Purchase Type For Sale
Square Footage 3,747 sqft
Price per Sqft $189
Subdivision Saint Andrews Crest
MLS Listing ID 7321116
Style Craftsman,Traditional
Bedrooms 5
Full Baths 4
HOA Fees $550
Year Built 2012
Annual Tax Amount $4,474
Tax Year 2023
Lot Size 0.320 Acres
Property Sub-Type Single Family Residence
Property Description
Welcome to 4525 Saint Andrews Crest! This stunning home is 3-sided brick and nestled on a quiet cul-de-sac. Look no further! This home has it all... price, location and uncompromised quality.
The main level features an expansive open layout, connecting the living, dining, and kitchen areas. There are TWO staircases. The kitchen is outfitted with high-end stainless-steel appliances, central island, breakfast bar, granite countertops, and plenty of storage. Engineered hardwoods are on the main living areas. There are 5 well-appointed bedrooms and 4 full bathrooms, with guest room and full bath on main level. The large primary suite includes sitting area with fireplace. The primary bathroom was completely updated in 2021 and includes double vanities, soaking tub, stand-alone shower, mirrors and heated tile floor! Several closets have been updated with storage systems. One of the 4 extra bedrooms can double as a second primary. It has a full bath, closet and sitting area of it's own! There are upgrades galore from professionally crafted bookcases in the front sitting room and keeping room, to stone walls, arches, ceiling beams and fireplace with gas logs in the living area. You will find meticulous touches in every room.
The fenced backyard is an entertainer's paradise, complete with green house, hot tub, gazebo and waterfall. The landscaping is a true labor of love from a master gardener. In the spring, you will find lots of color and landscaping surprises!
Situated in sought-after West Forsyth, the property offers convenient access to local shops, restaurants, parks, and highly rated schools.
Location
State GA
County Forsyth
Rooms
Other Rooms Gazebo, Greenhouse, Outbuilding
Dining Room Separate Dining Room
Interior
Heating Central, Forced Air, Natural Gas, Zoned
Cooling Ceiling Fan(s), Central Air, Humidity Control, Zoned
Flooring Carpet, Ceramic Tile, Concrete, Hardwood
Fireplaces Number 2
Fireplaces Type Family Room, Gas Log, Glass Doors, Master Bedroom
Laundry In Hall, Main Level
Exterior
Exterior Feature Garden, Private Front Entry, Private Rear Entry, Private Yard
Parking Features Attached, Driveway, Garage, Garage Door Opener, Garage Faces Front
Garage Spaces 2.0
Fence Back Yard, Privacy, Wood, Wrought Iron
Pool None
Community Features Homeowners Assoc, Near Schools, Near Shopping
Utilities Available Cable Available, Electricity Available, Natural Gas Available, Phone Available, Water Available
Waterfront Description None
View Rural
Roof Type Shingle
Building
Lot Description Back Yard, Cul-De-Sac, Front Yard, Landscaped, Wooded
Story Two
Foundation Slab
Sewer Public Sewer
Water Public
Structure Type Brick 3 Sides,Cement Siding,Stone
New Construction No
Schools
Elementary Schools Sawnee
Middle Schools Hendricks
High Schools West Forsyth
Others
Special Listing Condition None
Read Less
Want to know what your home might be worth? Contact us for a FREE valuation!

Our team is ready to help you sell your home for the highest possible price ASAP

Bought with RE/MAX Around Atlanta Realty





