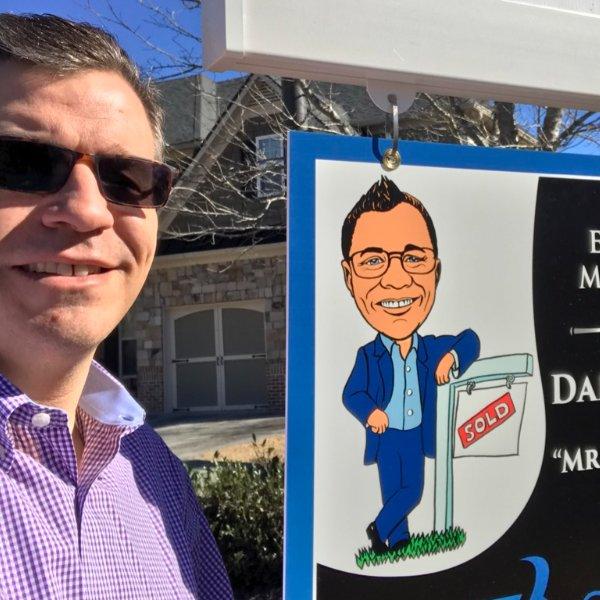$763,000
$750,000
1.7%For more information regarding the value of a property, please contact us for a free consultation.
4765 ELLINGTON CT Marietta, GA 30067
4 Beds
3.5 Baths
3,274 SqFt
Key Details
Sold Price $763,000
Property Type Single Family Home
Sub Type Single Family Residence
Listing Status Sold
Purchase Type For Sale
Square Footage 3,274 sqft
Price per Sqft $233
Subdivision Wyndham Manor
MLS Listing ID 7126780
Style European, Traditional
Bedrooms 4
Full Baths 3
Half Baths 1
HOA Fees $500
Year Built 1999
Annual Tax Amount $1,760
Tax Year 2021
Lot Size 0.263 Acres
Property Sub-Type Single Family Residence
Property Description
Terrific, well maintained East Cobb home in Walton HS district. Main level is filled w/natural light and abundant Hardwood Floors. Inviting Foyer leads to a warm Dining Rm on one side and a Vaulted Office on the other, both w/Plantation Shutters. Foyer then leads to a 2-Sty Living Rm w/upper & lower windows, fireplace and rear staircase. Next is the Kitchen / Bkfst w/abundant cabinets, granite counters, island cooktop, planning desk and updated SS appliances. Off the Kitchen is a bright Sunroom w/3 walls of windows overlooking a beautiful, level, private rear yard with flagstone patio, stacked stone bench and more. Laundry and 2-Car Garage off the Kitchen. Garage was extended 4.5' during construction for additional space. Spacious Master Suite on Main lvl too. Renovated Master Bath w/Soaking Tub, Sep Shwr, Dbl Vanities with a wall of cabinets & drawers. Upstairs are 3 Bedrooms. One w/Private Bath. Other Two w/Jack n'Jill Bath and a Bonus Rm too. Extra features include: Irrigation System, Alarm System, extra Garage Refrigerator, dual zoned approx 2 yr HVAC, near new roof and more. Don't miss it, this home is an East Cobb gem.
Location
State GA
County Cobb
Rooms
Other Rooms Other
Dining Room Seats 12+, Separate Dining Room
Interior
Heating Central, Natural Gas, Forced Air
Cooling Ceiling Fan(s), Central Air, Zoned
Flooring Carpet, Ceramic Tile, Hardwood
Fireplaces Number 1
Fireplaces Type Factory Built, Gas Starter
Laundry Laundry Room, Main Level
Exterior
Exterior Feature Other
Parking Features Attached, Garage Door Opener, Driveway, Garage, Garage Faces Front, Kitchen Level, Storage
Garage Spaces 2.0
Fence Back Yard, Fenced, Privacy
Pool None
Community Features Homeowners Assoc, Restaurant, Sidewalks, Street Lights, Near Schools, Near Shopping
Utilities Available Cable Available, Electricity Available, Natural Gas Available, Phone Available, Underground Utilities, Sewer Available, Water Available
Waterfront Description None
View Other
Roof Type Composition
Building
Lot Description Back Yard, Landscaped, Private, Front Yard
Story Two
Foundation Concrete Perimeter
Sewer Public Sewer
Water Public
Structure Type Brick 3 Sides, Cement Siding
New Construction No
Schools
Elementary Schools Sope Creek
Middle Schools Dickerson
High Schools Walton
Others
Special Listing Condition None
Read Less
Want to know what your home might be worth? Contact us for a FREE valuation!

Our team is ready to help you sell your home for the highest possible price ASAP

Bought with Coldwell Banker Realty





