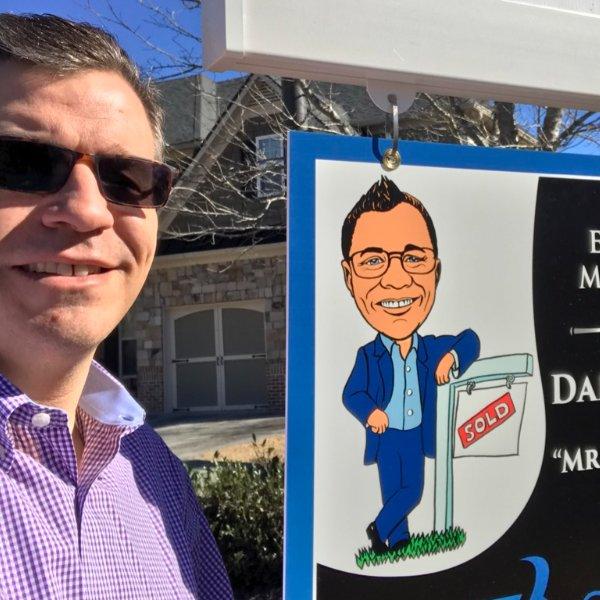$1,455,000
$1,495,000
2.7%For more information regarding the value of a property, please contact us for a free consultation.
912 Lenora DR NW Kennesaw, GA 30152
6 Beds
6 Baths
7,829 SqFt
Key Details
Sold Price $1,455,000
Property Type Single Family Home
Sub Type Single Family Residence
Listing Status Sold
Purchase Type For Sale
Square Footage 7,829 sqft
Price per Sqft $185
Subdivision Enclave At Hadaway
MLS Listing ID 7080744
Style Traditional
Bedrooms 6
Full Baths 5
Half Baths 2
Year Built 2004
Annual Tax Amount $10,763
Tax Year 2021
Lot Size 1.836 Acres
Property Sub-Type Single Family Residence
Property Description
West Cobb Private Estate on 1.8 acres in sought after Harrison High School District. The backyard is a true oasis with a stunning gunite pool, spa, waterfall and outdoor Kitchen area that is perfect for entertaining. Two story family room with picture windows that overlook the private lush backyard. Large separate office on main floor, formal dining room that can seat 12+ guests. Gourmet kitchen with high-end stainless appliances and plenty of countertop space for large dinner parties that opens to the breakfast room and oversized keeping room with fireplace. Primary suite on main level with true sitting room with its own fireplace and opens to the new back deck which leads to the covered porch. Second level with three en-suite bedrooms plus bonus area. Finished terrace level with 10 ft ceilings is an extension of the rest of the home with same exquisite features that include a kitchenette, third fireplace, office, two bedrooms, full bath plus half bath and home theater. Plenty of storage in the unfinished area of terrace level for all of your extra items. Circular driveway with fountain is perfect for guest parking. Second driveway to 4th car garage/boat door is handy for your extra vehicles or separate entrance for your in-law suite in terrace level. Don't miss the paved and lighted basketball area off to the side of the lot plus level area that is perfect for kicking the soccer ball. Another awesome feature is the whole home 18 zone (interior and exterior) integrated audio system.
Location
State GA
County Cobb
Rooms
Other Rooms None
Dining Room Seats 12+, Separate Dining Room
Interior
Heating Central, Natural Gas
Cooling Ceiling Fan(s), Central Air, Zoned
Flooring Carpet, Hardwood
Fireplaces Number 3
Fireplaces Type Basement, Factory Built, Family Room, Gas Log, Gas Starter, Master Bedroom
Laundry Laundry Room, Main Level, Mud Room
Exterior
Exterior Feature Gas Grill, Private Front Entry, Private Yard
Parking Features Attached, Garage, Garage Door Opener, Garage Faces Rear, Kitchen Level, Level Driveway
Garage Spaces 4.0
Fence Back Yard, Vinyl
Pool Heated, In Ground, Salt Water
Community Features Homeowners Assoc, Street Lights
Utilities Available Natural Gas Available, Phone Available, Sewer Available, Underground Utilities, Water Available
Waterfront Description None
View Trees/Woods
Roof Type Composition
Building
Lot Description Back Yard, Landscaped
Story Two
Foundation Concrete Perimeter
Sewer Septic Tank
Water Public
Structure Type Brick 4 Sides
New Construction No
Schools
Elementary Schools Ford
Middle Schools Lost Mountain
High Schools Harrison
Others
Special Listing Condition None
Read Less
Want to know what your home might be worth? Contact us for a FREE valuation!

Our team is ready to help you sell your home for the highest possible price ASAP

Bought with ERA Sunrise Realty





