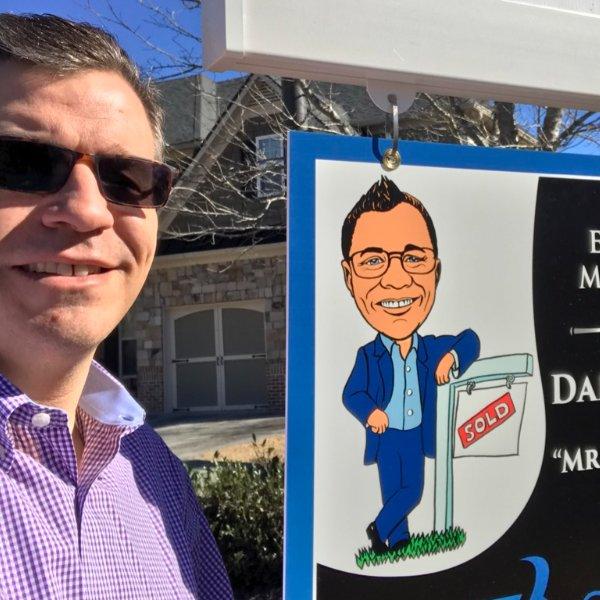$480,000
$460,000
4.3%For more information regarding the value of a property, please contact us for a free consultation.
3993 Ironhill LN Woodstock, GA 30189
4 Beds
2.5 Baths
2,843 SqFt
Key Details
Sold Price $480,000
Property Type Single Family Home
Sub Type Single Family Residence
Listing Status Sold
Purchase Type For Sale
Square Footage 2,843 sqft
Price per Sqft $168
Subdivision Towne Lake Hills West
MLS Listing ID 6877526
Style Traditional
Bedrooms 4
Full Baths 2
Half Baths 1
HOA Fees $675
Year Built 1996
Annual Tax Amount $3,789
Tax Year 2020
Lot Size 0.280 Acres
Property Sub-Type Single Family Residence
Property Description
Your opportunity to live in the luxurious golf course community Towne Lake Hills West is here! This fantastic cul-de-sac home has recently been renovated and is ready to go! Enjoy all the benefits of living not only in Towne Lake, but you can also enjoy the golf course lifestyle right in your back yard! This great home has a fantastic floor plan with loads of upgrades including a beautifully renovated kitchen with stainless steel appliances, white cabinetry, granite counters and tile back splash. Upstairs you will enjoy an oversized primary bedroom with hardwood flooring and tray ceilings with a real barn door entry into the amazing bathroom with free standing clawfoot tub, double vanity, and a gigantic shower with frameless glass enclosure. Add to this new double pane windows with plantation blinds/shutters, fresh paint throughout, new carpet in secondary bedrooms and a fully framed basement ready to be finished! Add to this, all major systems have been replaced within the last 7 years...including the roof!
Location
State GA
County Cherokee
Area 112 - Cherokee County
Rooms
Other Rooms None
Dining Room Seats 12+, Separate Dining Room
Interior
Heating Central, Forced Air, Natural Gas
Cooling Central Air
Flooring Carpet, Ceramic Tile, Hardwood
Fireplaces Number 1
Fireplaces Type Factory Built, Gas Log, Great Room
Laundry Laundry Room
Exterior
Exterior Feature Other
Parking Features Garage, Garage Faces Side, Kitchen Level
Garage Spaces 2.0
Fence Back Yard, Fenced, Wood
Pool None
Community Features Clubhouse, Golf, Homeowners Assoc, Near Schools, Near Shopping, Near Trails/Greenway, Playground, Pool, Sidewalks, Street Lights, Swim Team, Tennis Court(s)
Utilities Available Cable Available, Electricity Available, Natural Gas Available, Phone Available, Sewer Available, Underground Utilities, Water Available
Waterfront Description None
View Golf Course, Rural
Roof Type Composition
Building
Lot Description Cul-De-Sac, Level, On Golf Course
Story Two
Sewer Public Sewer
Water Public
Structure Type Brick Front, Cement Siding
New Construction No
Schools
Elementary Schools Bascomb
Middle Schools E.T. Booth
High Schools Etowah
Others
Special Listing Condition None
Read Less
Want to know what your home might be worth? Contact us for a FREE valuation!

Our team is ready to help you sell your home for the highest possible price ASAP

Bought with Atlanta Fine Homes Sotheby's International





