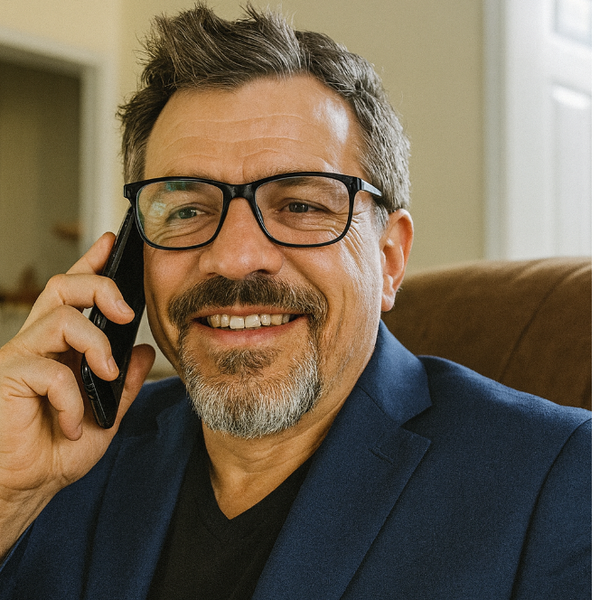
1046 Leah LN SE Atlanta, GA 30316
2 Beds
2 Baths
1,651 SqFt
UPDATED:
Key Details
Property Type Single Family Home
Sub Type Single Family Residence
Listing Status Pending
Purchase Type For Sale
Square Footage 1,651 sqft
Price per Sqft $293
Subdivision Village Walk Of East Atlanta
MLS Listing ID 7669792
Style Craftsman
Bedrooms 2
Full Baths 2
Construction Status Resale
HOA Fees $100/ann
HOA Y/N Yes
Year Built 2002
Annual Tax Amount $5,880
Tax Year 2025
Lot Size 9,147 Sqft
Acres 0.21
Property Sub-Type Single Family Residence
Source First Multiple Listing Service
Property Description
Location
State GA
County Dekalb
Area Village Walk Of East Atlanta
Lake Name None
Rooms
Bedroom Description Master on Main,Roommate Floor Plan,Split Bedroom Plan
Other Rooms Shed(s)
Basement Crawl Space, Exterior Entry
Main Level Bedrooms 2
Dining Room Open Concept, Separate Dining Room
Kitchen Breakfast Bar, Cabinets Stain, Kitchen Island, Pantry, Stone Counters, View to Family Room
Interior
Interior Features Bookcases, Crown Molding, Disappearing Attic Stairs, Double Vanity, High Ceilings 9 ft Main, High Speed Internet, Low Flow Plumbing Fixtures, Recessed Lighting, Smart Home, Tray Ceiling(s), Vaulted Ceiling(s), Walk-In Closet(s)
Heating Central, Natural Gas
Cooling Ceiling Fan(s), Central Air
Flooring Hardwood, Tile
Fireplaces Number 1
Fireplaces Type Gas Starter, Living Room
Equipment None
Window Features Insulated Windows
Appliance Dishwasher, Disposal, Dryer, Gas Range, Gas Water Heater, Microwave, Refrigerator, Washer
Laundry In Hall, Laundry Room, Main Level
Exterior
Exterior Feature Rain Gutters, Storage
Parking Features Driveway, Kitchen Level, Level Driveway
Fence Back Yard, Fenced
Pool None
Community Features Curbs, Homeowners Assoc, Near Beltline, Near Public Transport, Near Schools, Near Shopping, Near Trails/Greenway, Park, Restaurant, Sidewalks, Street Lights
Utilities Available Cable Available, Electricity Available, Natural Gas Available, Phone Available, Sewer Available, Underground Utilities, Water Available
Waterfront Description None
View Y/N Yes
View Neighborhood
Roof Type Shingle
Street Surface Asphalt
Accessibility None
Handicap Access None
Porch Covered, Deck, Front Porch
Total Parking Spaces 2
Private Pool false
Building
Lot Description Back Yard, Front Yard, Level, Rectangular Lot
Story One
Foundation Concrete Perimeter
Sewer Public Sewer
Water Public
Architectural Style Craftsman
Level or Stories One
Structure Type Cement Siding
Construction Status Resale
Schools
Elementary Schools Burgess-Peterson
Middle Schools Martin L. King Jr.
High Schools Maynard Jackson
Others
HOA Fee Include Reserve Fund
Senior Community no
Restrictions true
Tax ID 15 147 09 116
Acceptable Financing 1031 Exchange, Cash, Conventional, FHA, VA Loan
Listing Terms 1031 Exchange, Cash, Conventional, FHA, VA Loan







