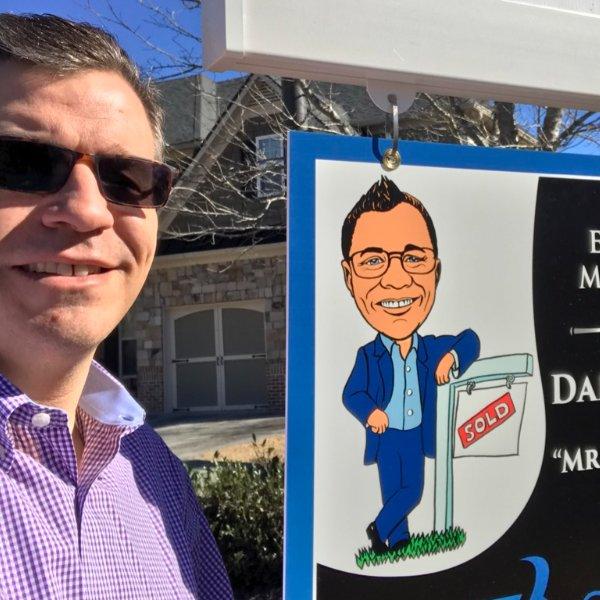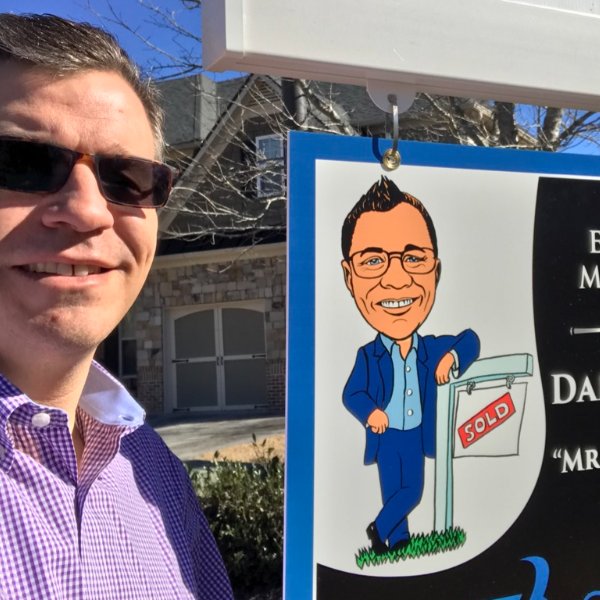
133 Madison BND Woodstock, GA 30188
3 Beds
2.5 Baths
2,028 SqFt
UPDATED:
Key Details
Property Type Townhouse
Sub Type Townhouse
Listing Status Active
Purchase Type For Sale
Square Footage 2,028 sqft
Price per Sqft $194
Subdivision Chelsea
MLS Listing ID 7662103
Style Townhouse
Bedrooms 3
Full Baths 2
Half Baths 1
Construction Status Resale
HOA Fees $432/qua
HOA Y/N Yes
Year Built 2020
Annual Tax Amount $4,604
Tax Year 2024
Lot Size 1,306 Sqft
Acres 0.03
Property Sub-Type Townhouse
Source First Multiple Listing Service
Property Description
Welcome to this stunning 5-year-old townhome, perfectly situated just half a mile from Downtown Woodstock, walking distance to the Village Shoppes of East Cherokee, and minutes from local schools and I-575 for an easy commute.
Step inside to find an inviting open floor plan featuring 5” hardwood floors, a spacious kitchen with granite countertops, a large island, recessed lighting, and a walk-in pantry. The family room boasts oversized windows, crown molding, and a cozy fireplace, filling the space with natural light.
Upstairs, the luxurious master suite includes tray ceilings, a spacious walk-in closet, and a spa-like bathroom with dual vanities, a walk-in shower, and private water closet. Two additional bedrooms share a full bath, and a central upstairs walk-in laundry room adds convenience.
Outside, enjoy a level backyard with HOA-maintained landscaping—perfect for low-maintenance living.
This home combines modern finishes, an unbeatable location, and move-in ready style. Don't miss your chance to live close to everything Woodstock has to offer!
Location
State GA
County Cherokee
Area Chelsea
Lake Name None
Rooms
Bedroom Description Oversized Master
Other Rooms None
Basement None
Dining Room Open Concept
Kitchen Breakfast Bar, Cabinets Other, Kitchen Island, Pantry
Interior
Interior Features Entrance Foyer, High Speed Internet, Recessed Lighting, Walk-In Closet(s)
Heating Central
Cooling Ceiling Fan(s), Central Air
Flooring Carpet, Hardwood
Fireplaces Number 1
Fireplaces Type Electric, Family Room
Equipment None
Window Features Double Pane Windows
Appliance Dishwasher, Disposal, Electric Cooktop, Electric Oven, Gas Water Heater
Laundry Common Area
Exterior
Exterior Feature None
Parking Features Garage, Garage Faces Front
Garage Spaces 2.0
Fence None
Pool None
Community Features Homeowners Assoc, Near Schools, Near Shopping
Utilities Available Cable Available, Electricity Available, Natural Gas Available, Sewer Available, Underground Utilities, Water Available
Waterfront Description None
View Y/N Yes
View City
Roof Type Composition
Street Surface Asphalt
Accessibility None
Handicap Access None
Porch Front Porch
Private Pool false
Building
Lot Description Back Yard, Front Yard, Landscaped, Level
Story Two
Foundation Slab
Sewer Public Sewer
Water Public
Architectural Style Townhouse
Level or Stories Two
Structure Type Cement Siding
Construction Status Resale
Schools
Elementary Schools Johnston
Middle Schools Mill Creek
High Schools River Ridge
Others
Senior Community no
Restrictions true
Tax ID 15N16K 004
Ownership Fee Simple
Financing yes







