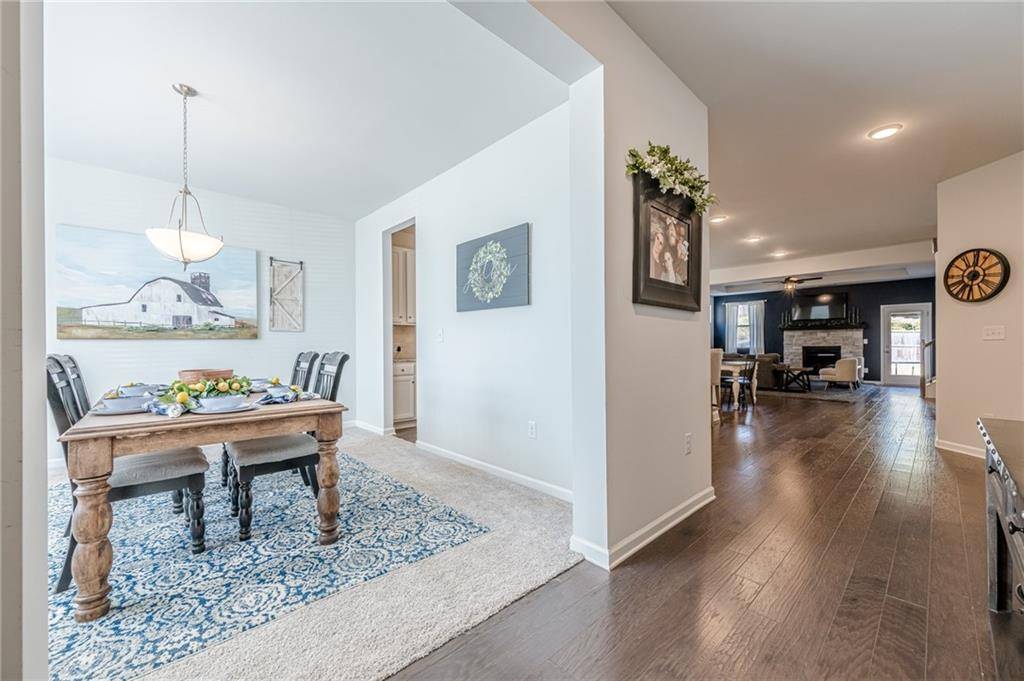GET MORE INFORMATION
$ 437,000
$ 444,900 1.8%
1115 Bucknell DR Braselton, GA 30517
4 Beds
2.5 Baths
2,850 SqFt
UPDATED:
Key Details
Sold Price $437,000
Property Type Single Family Home
Sub Type Single Family Residence
Listing Status Sold
Purchase Type For Sale
Square Footage 2,850 sqft
Price per Sqft $153
Subdivision Broadmoor
MLS Listing ID 7515084
Style Cottage,Craftsman,Traditional
Bedrooms 4
Full Baths 2
Half Baths 1
HOA Fees $650
Year Built 2019
Annual Tax Amount $4,608
Tax Year 2023
Lot Size 6,098 Sqft
Property Sub-Type Single Family Residence
Property Description
Location
State GA
County Jackson
Rooms
Other Rooms None
Dining Room Separate Dining Room
Interior
Heating Central, Heat Pump
Cooling Ceiling Fan(s), Central Air, Electric
Flooring Carpet, Luxury Vinyl, Tile
Fireplaces Number 1
Fireplaces Type Factory Built, Great Room, Living Room, Stone
Laundry Laundry Room, Main Level
Exterior
Exterior Feature Private Yard
Parking Features Attached, Garage, Garage Door Opener, Garage Faces Front, Kitchen Level, Level Driveway
Garage Spaces 2.0
Fence Fenced, Privacy
Pool None
Community Features Homeowners Assoc, Near Schools, Near Shopping, Playground, Pool, Sidewalks, Street Lights
Utilities Available Cable Available, Electricity Available, Natural Gas Available, Underground Utilities
Waterfront Description None
View Other
Roof Type Composition
Building
Lot Description Back Yard, Level
Story Two
Foundation Slab
Sewer Public Sewer
Water Public
Structure Type Brick Front,Concrete,Stone
New Construction No
Schools
Elementary Schools West Jackson
Middle Schools West Jackson
High Schools Jackson County
Others
Acceptable Financing Cash, Conventional, FHA, USDA Loan, VA Loan
Listing Terms Cash, Conventional, FHA, USDA Loan, VA Loan
Special Listing Condition None

Bought with The Norton Agency





