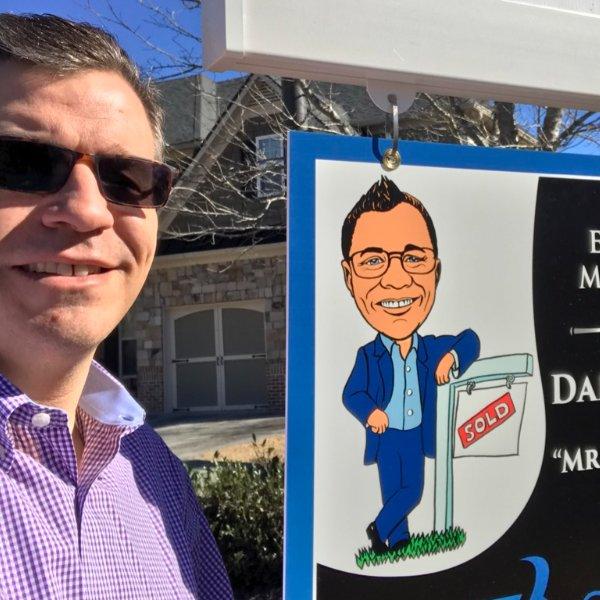$1,373,300
$1,319,000
4.1%For more information regarding the value of a property, please contact us for a free consultation.
1272 OAKDALE RD NE Atlanta, GA 30307
4 Beds
3.5 Baths
3,100 SqFt
Key Details
Sold Price $1,373,300
Property Type Single Family Home
Sub Type Single Family Residence
Listing Status Sold
Purchase Type For Sale
Square Footage 3,100 sqft
Price per Sqft $443
Subdivision Historic Druid Hills
MLS Listing ID 7536135
Style Traditional
Bedrooms 4
Full Baths 3
Half Baths 1
Year Built 1929
Annual Tax Amount $18,967
Tax Year 2024
Lot Size 8,712 Sqft
Property Sub-Type Single Family Residence
Property Description
Nestled in the heart of historic Druid Hills, this classic side hall colonial with a detached carriage house garage combines original architectural details with carefully considered updates that preserve its original character. Built in 1929, this brick charmer welcomes guests with a winding brick walkway that leads to a gracious covered front porch. The formal living room showcases high ceilings and is warmed by a gas fireplace framed by a period mantle surround. The living room is open to the dining room and the updated kitchen with granite countertops and stainless appliances. The large family room with built-ins and a second gas fireplace boasts windows on two sides which flood the family room with afternoon sun. A powder room is conveniently tucked away off the main floor hall. The original banister and balustrades on the large staircase draw your eyes to the period built-ins on the staircase landing. Upstairs, two secondary bedrooms share an updated Jack & Jill bath. The primary suite spoils with a walk-in closet offering custom closetry and an updated bath with a walk-in shower and his & her vanities. A flex space/play room and a laundry room complete the lower level. The two car garage is punctuated by a studio apartment ideal as a guest suite for extended family or a home office. The gated and fenced backyard with a slate patio and pergola is perfect for outdoor gatherings. Conveniently located within easy walking distance to Emory University and the shops and restaurants of Emory Village! This home is a must see.
Location
State GA
County Dekalb
Rooms
Other Rooms Garage(s), Guest House
Dining Room Separate Dining Room
Interior
Heating Natural Gas
Cooling Attic Fan, Central Air, Electric
Flooring Carpet, Hardwood, Ceramic Tile
Fireplaces Number 3
Fireplaces Type Gas Starter, Living Room, Master Bedroom, Family Room
Laundry In Basement
Exterior
Exterior Feature Garden, Private Entrance, Private Yard, Courtyard
Parking Features Detached, Garage, Level Driveway, Parking Pad
Garage Spaces 2.0
Fence Chain Link, Wrought Iron, Back Yard, Privacy
Pool None
Community Features None
Utilities Available Cable Available, Sewer Available, Water Available, Electricity Available, Natural Gas Available, Phone Available
Waterfront Description None
View Other
Roof Type Composition,Other
Building
Lot Description Level, Wooded, Back Yard, Landscaped, Private
Story Two
Foundation None
Sewer Public Sewer
Water Public
Structure Type Brick 4 Sides
New Construction No
Schools
Elementary Schools Fernbank
Middle Schools Druid Hills
High Schools Druid Hills
Others
Acceptable Financing Conventional, Cash
Listing Terms Conventional, Cash
Special Listing Condition None
Read Less
Want to know what your home might be worth? Contact us for a FREE valuation!

Our team is ready to help you sell your home for the highest possible price ASAP

Bought with Coldwell Banker Realty





