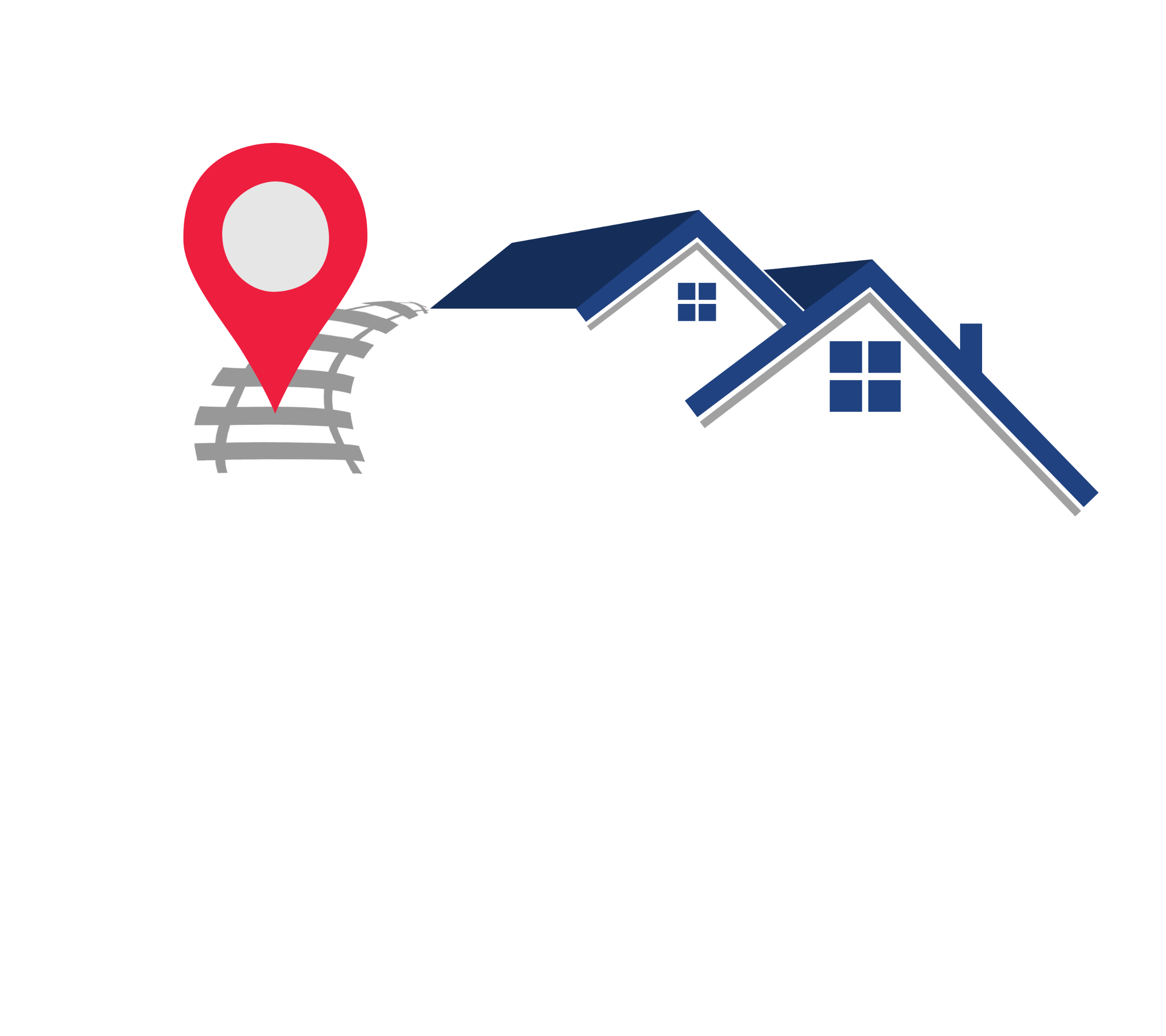

10000 Barston CT Active Save Request In-Person Tour Request Virtual Tour
Johns Creek,GA 30022
Key Details
Property Type Single Family Home
Sub Type Single Family Residence
Listing Status Active
Purchase Type For Sale
Square Footage 2,190 sqft
Price per Sqft $280
Subdivision Breckenridge
MLS Listing ID 7585328
Style Traditional
Bedrooms 3
Full Baths 2
Half Baths 1
HOA Fees $43/ann
Year Built 1993
Annual Tax Amount $6,491
Tax Year 2024
Lot Size 6,534 Sqft
Property Sub-Type Single Family Residence
Property Description
Rare Walk-Out Basement Opportunity in Prestigious Breckenridge | 10000 Barston Court, Johns Creek
Welcome to 10000 Barston Court—an exceptional residence nestled on a private, wooded lot in the highly sought-after swim/tennis community of Breckenridge in Johns Creek. This beautifully updated 3-bedroom, 2.5-bath home offers the rare luxury of a daylight walk-out basement—already stubbed for a bathroom and ready to be transformed into your personalized retreat.
Step inside to discover newly installed wide plank flooring and a bright, open-concept living and dining space filled with natural light. Designer lighting elevates the space, while the adjacent kitchen stuns with on-trend white cabinetry, butcher block countertops, modern hardware, and updated fixtures. From the kitchen window, take in the serene view of your expansive, nature-filled backyard—complete with a custom fire pit area and scenic deck overlooking a peaceful stream. Imagine sipping coffee on a crisp morning as deer wander by in this tranquil, tree-lined setting.
The two-story great room features soaring ceilings and oversized Champion double-pane windows installed just a few years ago, keeping the home energy-efficient and comfortable year-round. Freshly installed carpet (2022) runs through the great room and up to the second level, where you'll find two spacious secondary bedrooms and a generous owner's suite with vaulted ceilings.
The newly renovated spa-inspired primary bathroom boasts dual vanities with stone countertops and modern finishes, while the custom walk-in closet offers built-ins that maximize storage in style. A laundry room with upper cabinetry is conveniently located on the upper floor.
Downstairs, the expansive unfinished basement—with direct walk-out access to your private backyard—offers endless possibilities: create a home theater, guest suite, gym, or entertainment space. With plumbing already in place, you have the freedom to expand while still enjoying a fully move-in-ready home.
Located just minutes from shopping, dining, and major commuter routes, this home blends luxury, location, and lifestyle—a true gem in one of Johns Creek's most desirable neighborhoods.
Location
State GA
County Fulton
Area Breckenridge
Rooms
Other Rooms None
Dining Room Open Concept,Seats 12+
Kitchen Breakfast Room,Cabinets White,Eat-in Kitchen,Pantry,Stone Counters,View to Family Room
Interior
Heating Central,Forced Air,Natural Gas,Zoned
Cooling Ceiling Fan(s),Central Air,Electric,Zoned
Flooring Carpet,Ceramic Tile,Vinyl
Fireplaces Number 1
Fireplaces Type Factory Built,Family Room,Gas Starter,Other Room
Equipment None
Laundry Laundry Room,Upper Level
Exterior
Exterior Feature Balcony,Garden,Private Entrance,Private Yard,Rear Stairs
Parking Features Attached,Driveway,Garage,Garage Door Opener,Garage Faces Front,Kitchen Level,Level Driveway
Garage Spaces 2.0
Fence Back Yard,Fenced,Wood
Pool None
Community Features Catering Kitchen,Clubhouse,Homeowners Assoc,Near Schools,Near Shopping,Park,Playground,Pool,Street Lights,Swim Team,Tennis Court(s)
Utilities Available Cable Available,Electricity Available,Natural Gas Available,Phone Available,Sewer Available,Underground Utilities,Water Available
Waterfront Description None
View Y/N Yes
View Trees/Woods,Water
Roof Type Composition,Ridge Vents,Shingle
Building
Lot Description Back Yard,Creek On Lot,Front Yard,Landscaped,Level,Private
Story Two
Foundation Concrete Perimeter
Sewer Public Sewer
Water Public
Structure Type Fiber Cement,Stucco
Schools
Elementary Schools Barnwell
Middle Schools Autrey Mill
High Schools Johns Creek
Others
Acceptable Financing Cash,Conventional,FHA,VA Loan
Listing Terms Cash,Conventional,FHA,VA Loan
Virtual Tour https://www.zillow.com/view-imx/3ab2424b-8450-4f99-b720-a757d3692c48?setAttribution=mls&wl=true&initialViewType=pano&utm_source=dashboard